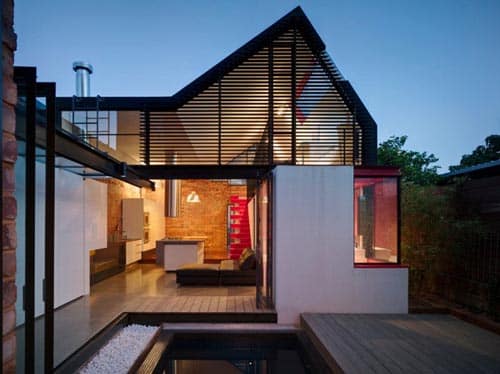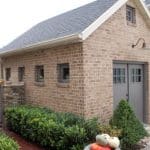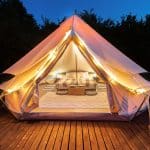If you travel anywhere in the world you will quickly understand that every country seems to have their own unique style of houses. Sometimes it has to do with culture, while other times it is adapting to the conditions. Either way, it creates a lot of great housing styles and Australia(for being such a small population) has developed quite a few unique styles – while pinching a few popular ones from around the world.
Here are 5 of Australia’s Popular House Styles
1) Narrow Block Designs – This is one of the quickest growing styles in Australia. Due to the increasing price of land and inability for a growing number of people to afford larger houses, there has been a lot of housing estates creating these slimline blocks of land as a way of keeping prices down. Designers have had to adapt their styling to suit this change in trends – creating a brand new housing style.
2) Modern Houses – Many homes on the Gold Coast in the south-east end of Queensland are a more modern style of housing. These homes require a generous amount of space because of the many features that clients demand. Items such as swimming pools, landscaping, outdoor living space, a large garages and all the bells and whistles. Modern is a shifting style of housing as it encompasses whatever is current at the time.
3) Beach House Layouts – Australia has it’s fair share of water-front land (considering it is basically one big island). Beach style was hugely popular in the ’90’s with their pastel colours and curved roofs – however, we have seen a shift away from this style to a more architectural style in recent years.
4) Sloping Block Designs – Building a house on the side of hill is an art and a science. From a gentle decline to a ‘drop off the side of a cliff’, sloping house designs allows builders and home owners to take advantage of much more land. The split level design would also be included into this category.
5) Granny Flats Designs – While Americans have their basements, Australian’s have something called a ‘granny flat’. Simply put, this is an external structure that is either its own entity or attached to the main house (but with it’s own entrance). Usually one or two bedrooms, it is usually built to house elderly parents who need some extra care (hence the term ‘granny’ flat) or for teenagers or older children who need some more privacy.
Thomas runs Australian Granny Flats, an online resource for people looking to purchase a granny flat.

















Leave a comment