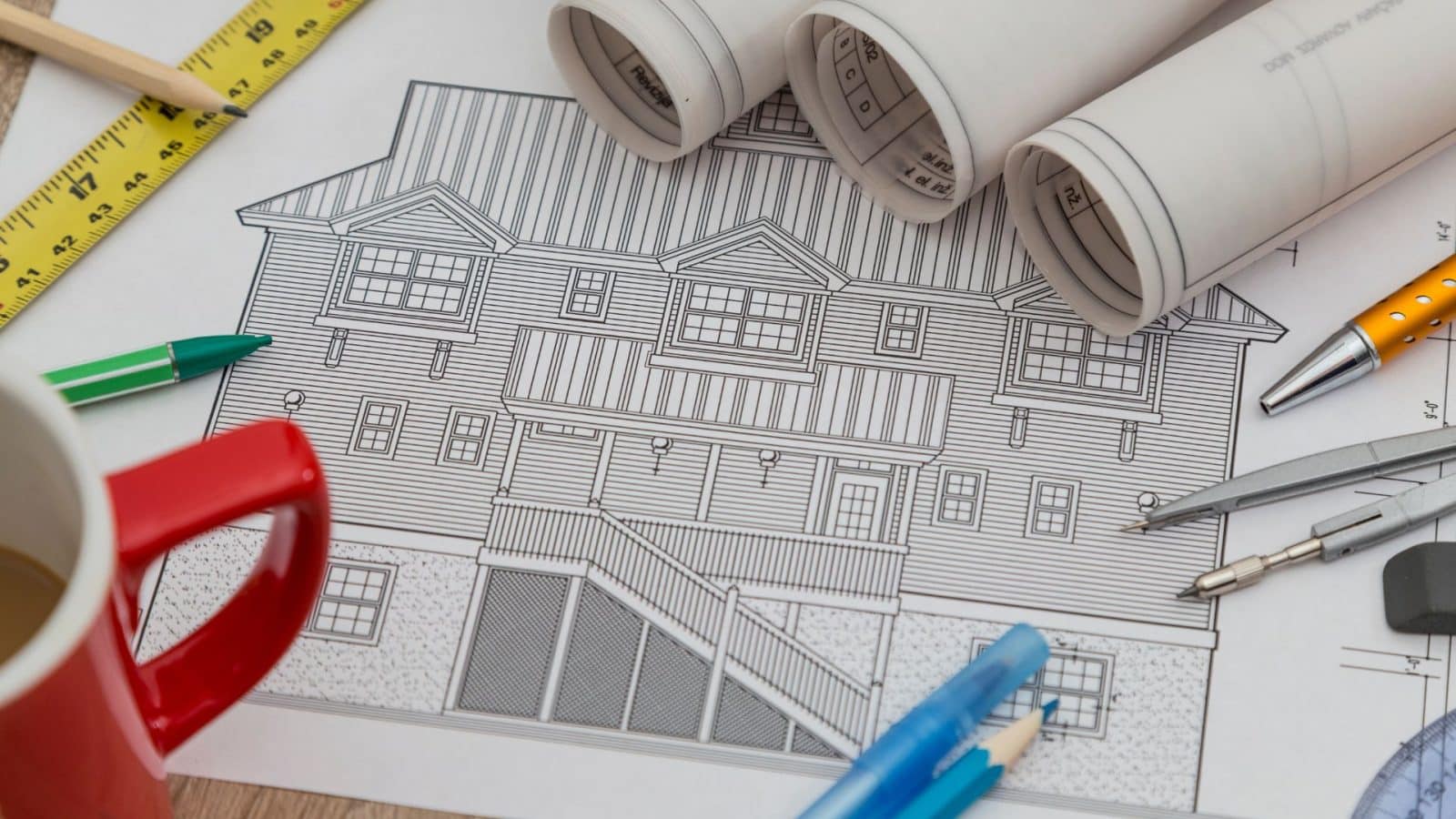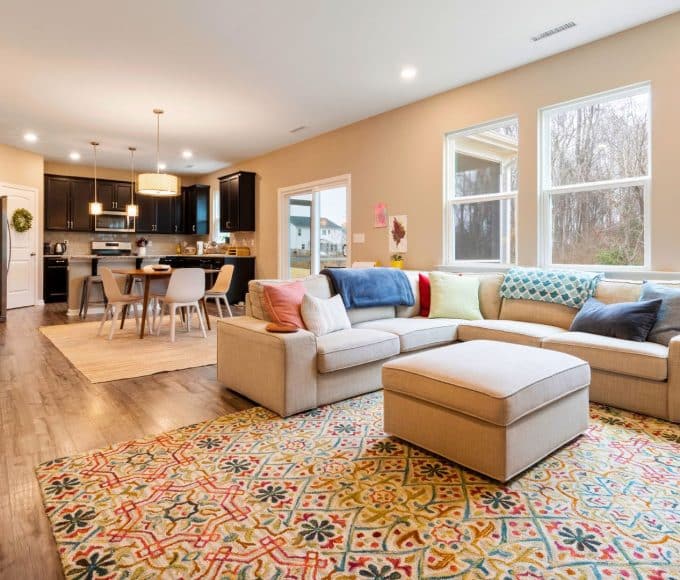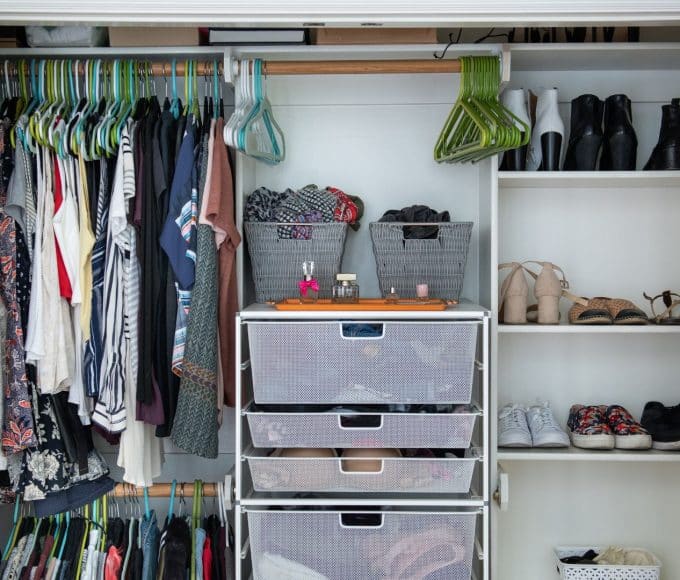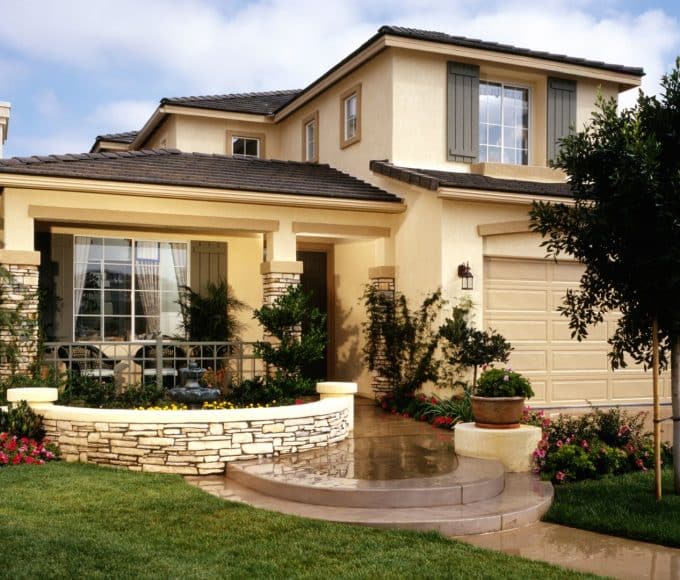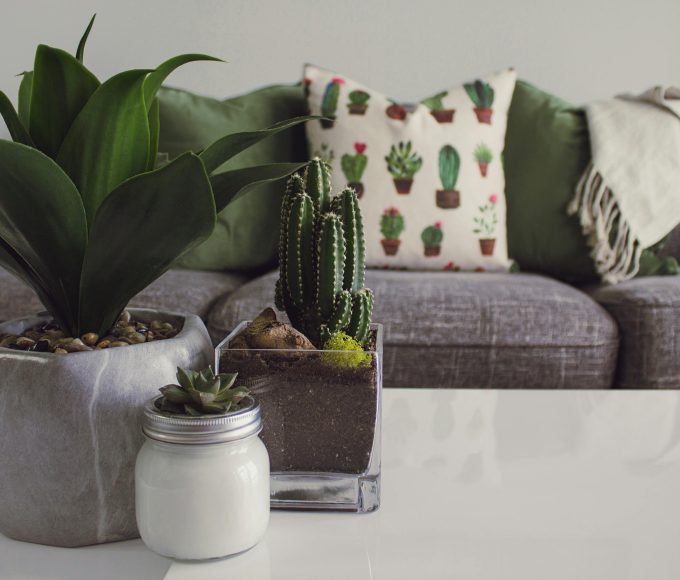Designing blueprints for your home is one of the most exciting steps in creating a space unique to your needs. Blueprints act as the foundation for the entire construction process, detailing your living space’s structure, functionality, and flow. Thoughtful planning during this stage allows you to turn your vision into a cohesive, well-organized design. But where do you start? You don’t need to be an architect to ensure the blueprints reflect your needs. Here’s what to know before designing your home’s blueprints.
Prioritize How You’ll Use Your Space
The first step in blueprint creation involves identifying how the space will address your needs. Think about your daily habits and what you value most in a home—whether it’s a spacious kitchen for hosting, a large living area for family gatherings, or a quiet study for uninterrupted focus. Spaces like mudrooms, laundry rooms, and storage areas may seem less exciting, but they play a vital role in functionality.
Consider long-term use as well. Are you planning for a growing family or perhaps downsizing? This clarity will guide you in determining room placement and utility, making everyday living seamless.
Determine Your Home’s Size
Many people overlook the essential aspect of deciding the overall size when envisioning a home. The blueprint phase presents the ideal opportunity to specify square footage and the number of rooms. This decision impacts nearly every design aspect, from budget considerations to layout choices.
A smaller home could allow for higher-quality materials, while a larger home may prioritize open spaces. Aligning size with your needs will balance that sweet spot between space and functionality.
Maximize Flow Between Rooms
It’s not just about having a beautiful layout; your home’s flow matters. Traffic patterns, or how people move through the house, need attention to detail. For instance, high-traffic areas like kitchens or entryways benefit from wide spaces and strategic room placement. Bedrooms, on the other hand, thrive in quieter corners of the house. A good flow boosts comfort and efficiency while connecting every room to the greater layout.
Incorporate Natural Light Strategically
Lighting profoundly influences how your home feels, and placement matters. Study your lot’s orientation and focus on how sunlight enters specific rooms throughout the day. Proper window placement can create bright and inviting spaces while reducing the need for artificial lighting. Skylights, glass doors, or larger panes in common areas can enhance lighting without compromising privacy.
Factor in Future Needs
When crafting blueprints, you may only consider immediate requirements. However, you’ll want to keep adaptability in mind. For example, incorporating features like upstairs plumbing access simplifies bathroom additions down the road. Open areas or convertible spaces like an attic or garage can accommodate future flexibility, ensuring your home adapts as life changes.
Collaborate With Professionals
While the vision and ideas are yours, architecture and construction professionals transform them into precise, actionable plans. Blueprints go beyond mere measurements and sketches—they form the foundation for everything that follows, embodying your distinct lifestyle, preferences, and needs.
Whether you’re working with an architect or exploring options independently, harboring this knowledge before designing your home’s blueprints will help you create a tailor-made residence.
Recommended readings: Ways That You Can Make Your Home More Unique





